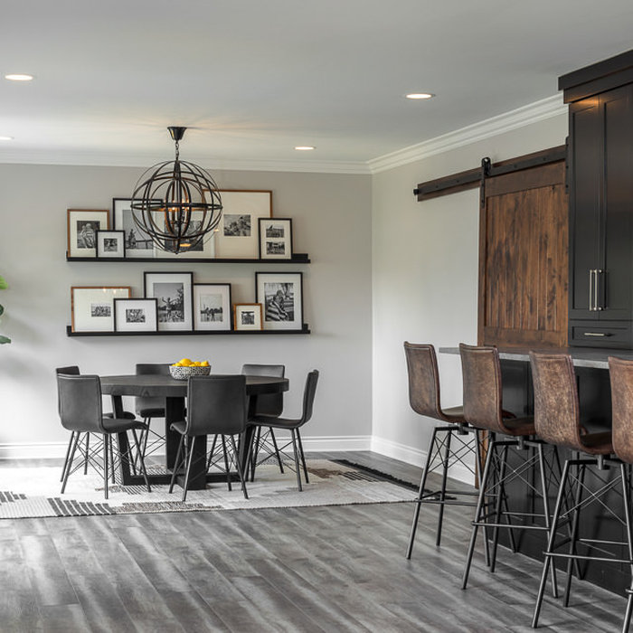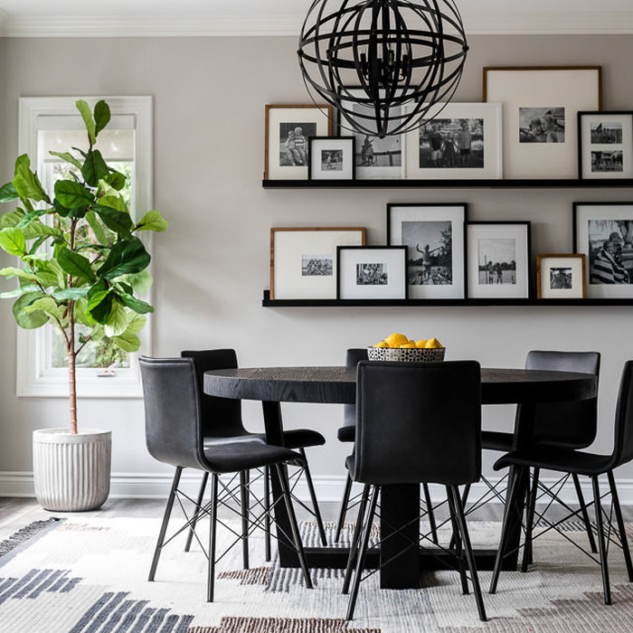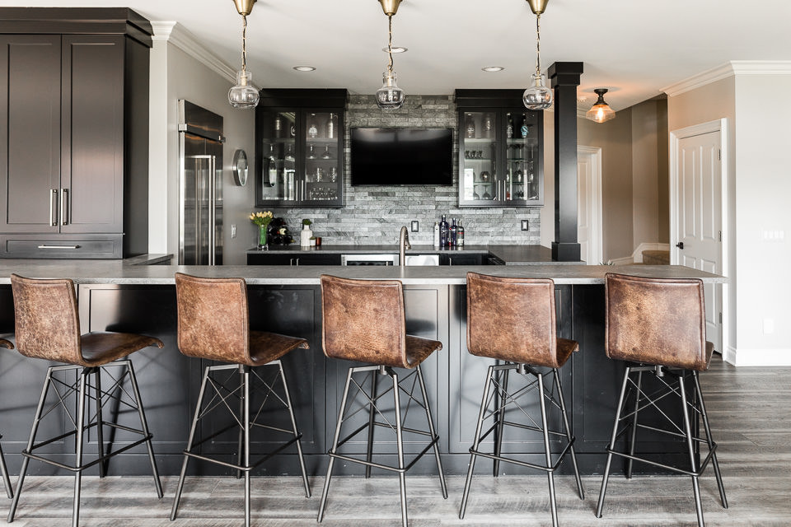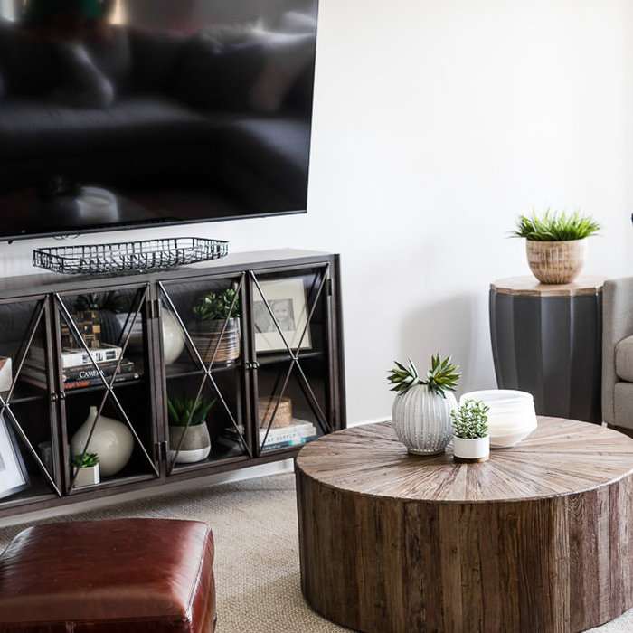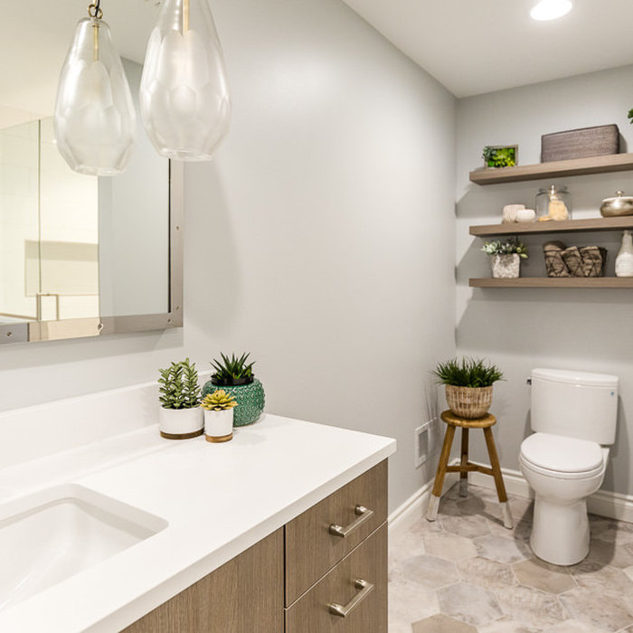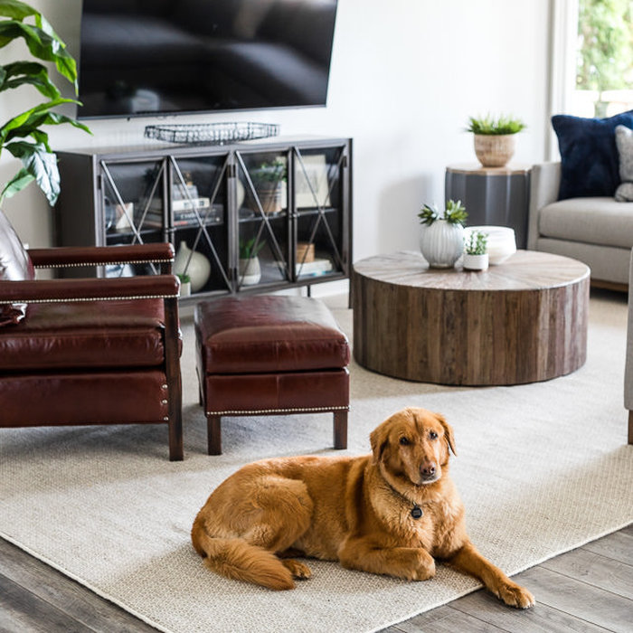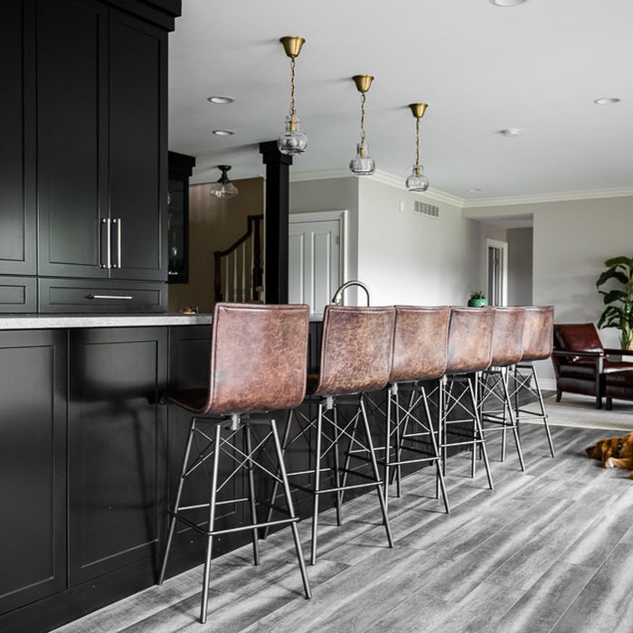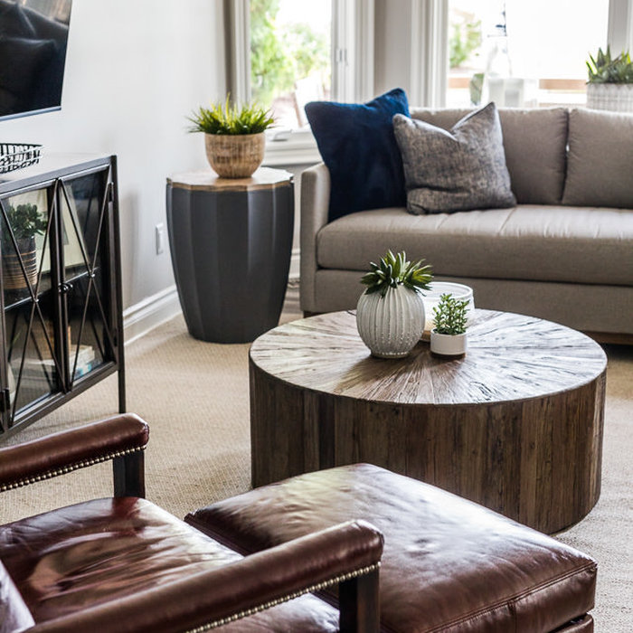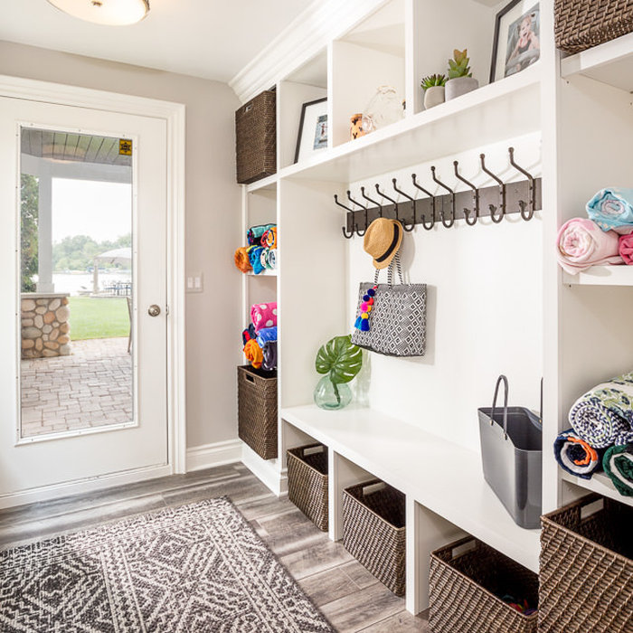LAKE LIVING IN COMMERCE
DETAILS
Project Type: Basement
Location: Commerce Charter Township, Michigan
DESCRIPTION
Winner of 1st Place for Finished Basement in Detroit Home Design Awards for 2019! Nestled upon South Commerce Lake, our client dreamt of a finished basement that could open up to the lakefront their property is situated on. The original layout did not allow for easy access to and from the lake, the unfinished open floor plan proved to be overwhelming. Our design completely changed the layout of the space - starting with a full service bar in the center of the lower level. The bar quickly became the anchor for the project, housing a recessed refrigerator, ample counter space and a long run of barstools for casual entertaining. Directly across from the bar, a large door wall was installed so that the entire lower level could walk out to the lakefront. Inserting the door wall was no easy feat; it resulted in the demolition of an obtrusive patio staircase from the main level. However, the central doorway was pivotal in separating the long lower level in to two areas. The lakeside dining room and kids playroom are divided by a custom sliding barn door. Plush and durable fabrics in the lounge create the perfect spot for unwinding after a day on the water. In the dining area, a large round table seemed the obvious choice to ensure maximum, yet flexible, seating arrangements. Black and white family photographs add a touch of family nostalgia to complete the space, taken by the homeowner herself.
