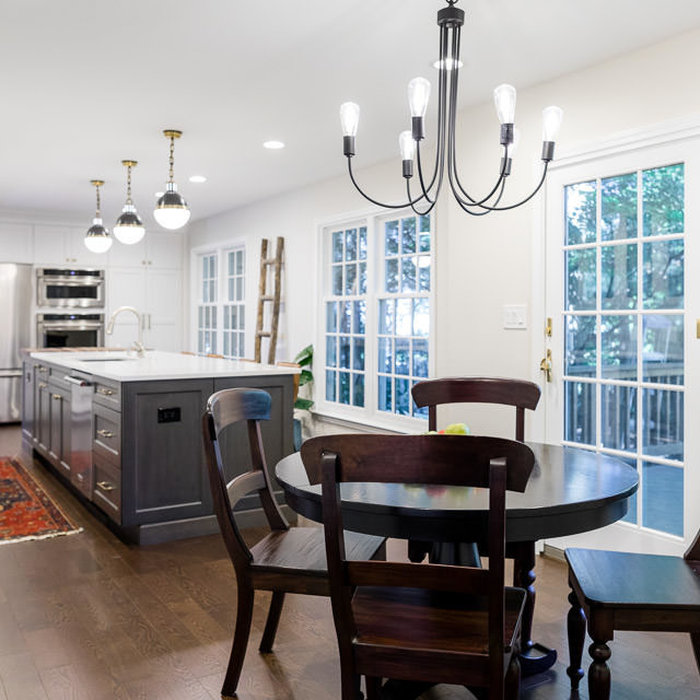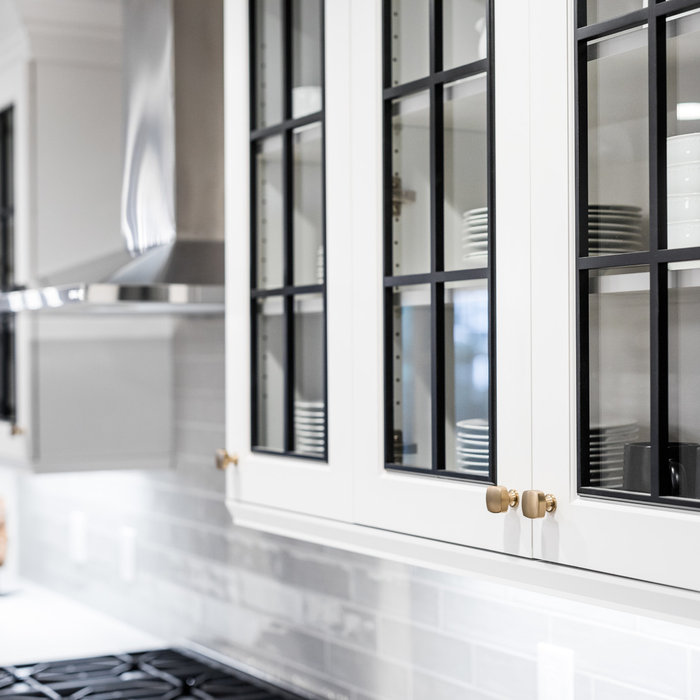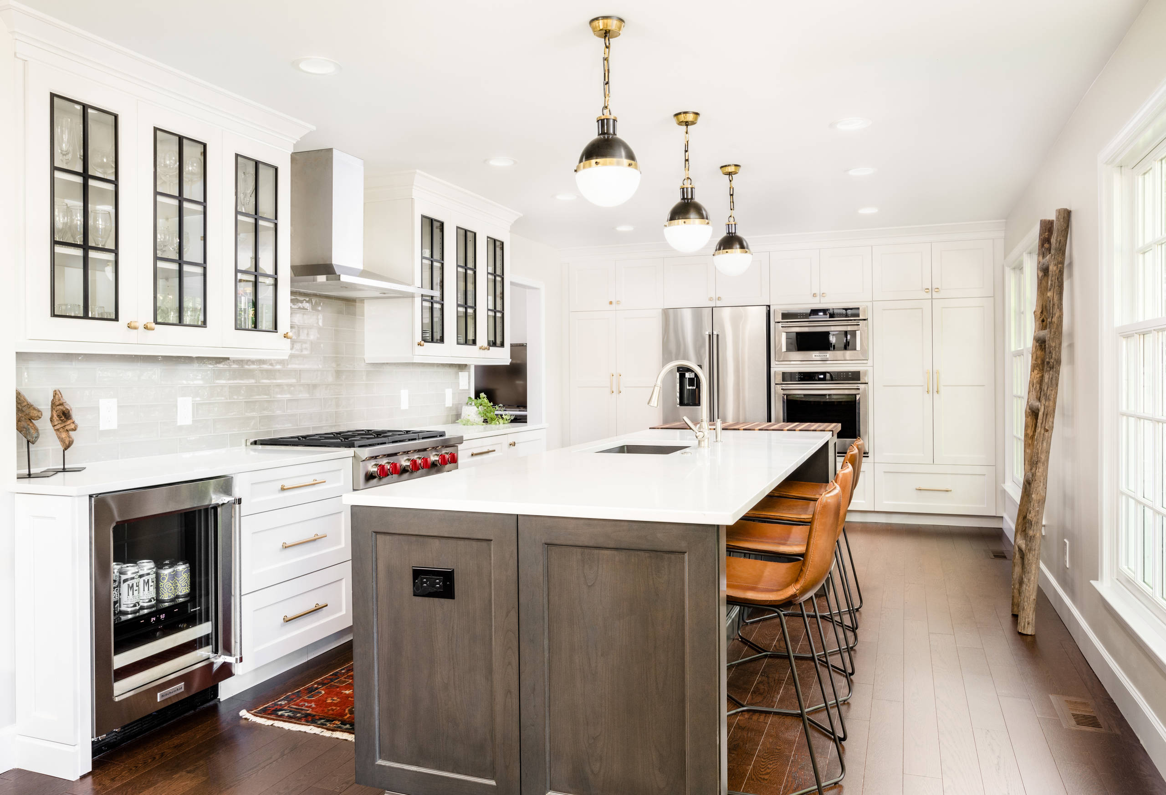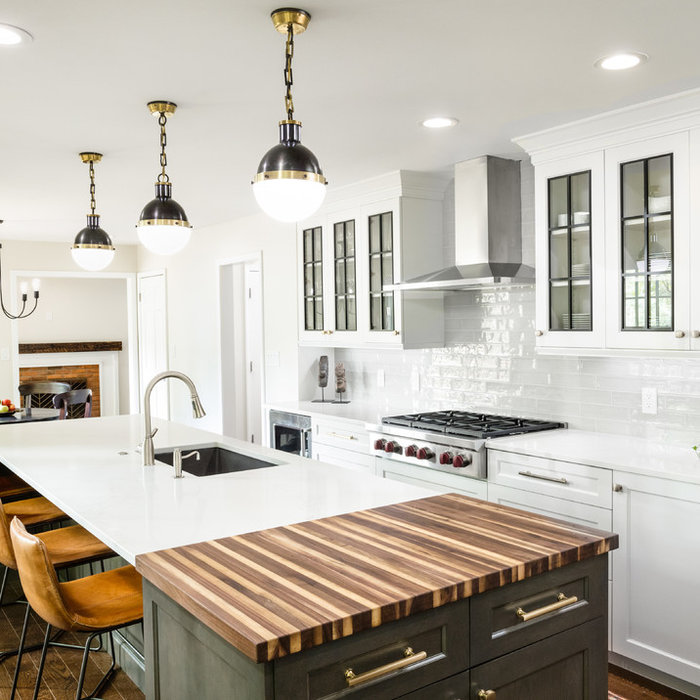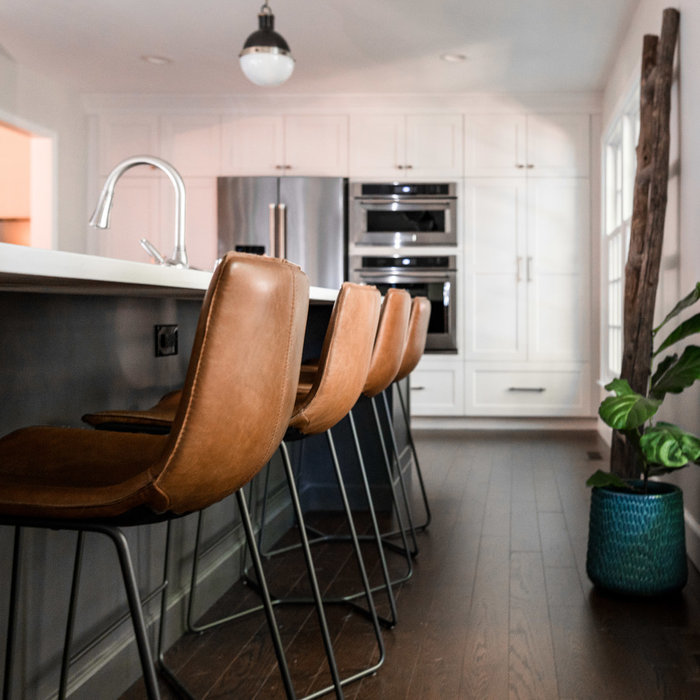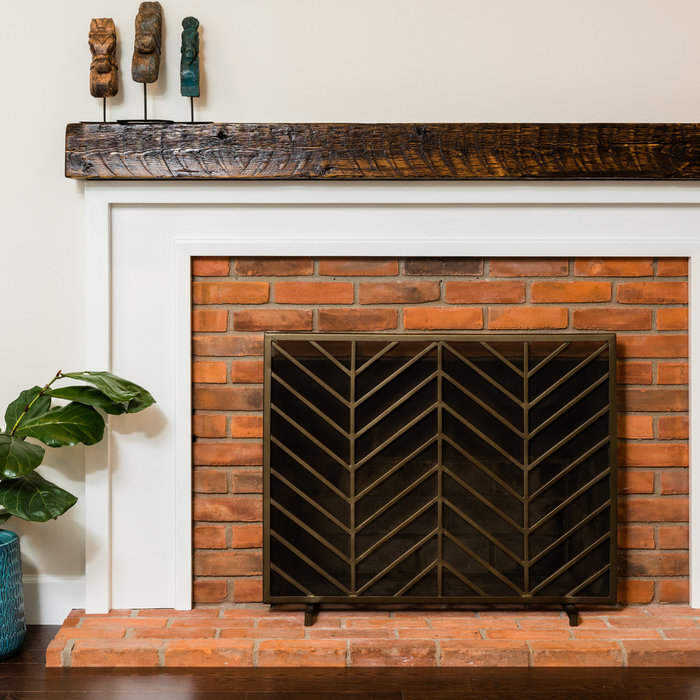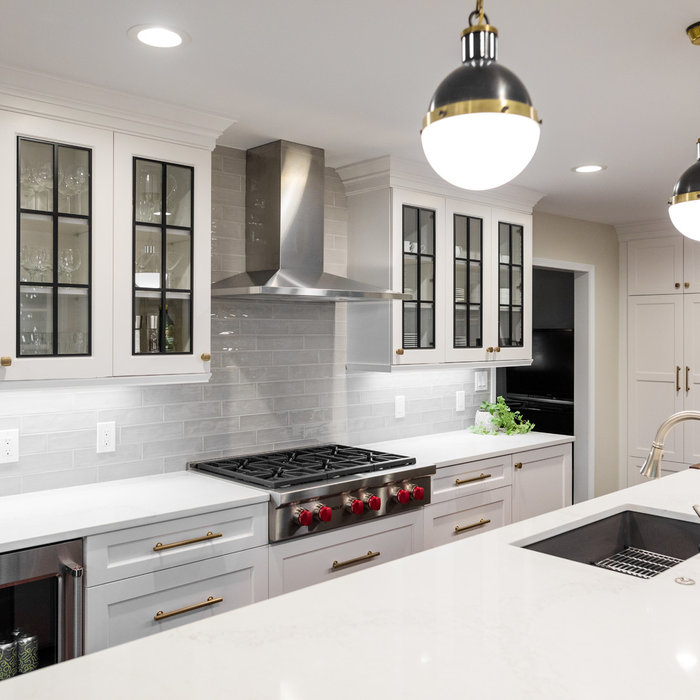FARMHOUSE REVISITED
DETAILS
Project Type: Kitchen & Living Area
Location: Birmingham, Michigan
DESCRIPTION
Small Segmented spaces and a challenging work flow pattern created a traffic jam in this Traditional Poppleton Park, Birmingham Colonial. Pantry space was once scarce, and a small dining room sat mostly unused adjacent to the kitchen. Knocking down the wall that separated the kitchen and dining room allowed this family to have the entertaining kitchen of their dreams. The combined spaces now create better flow to the living room, as well as the opportunity for a tall wall of cabinetry and appliances- creating ample pantry space desired. Bright white glass upper cabinets adorned with black inset mullions give a light and airy feel to a once dark and small kitchen. Additional exterior windows were extended along the kitchen wall to naturally change the space and allow the beautiful backyard views to be taken in.
The island adds contrasting color, depth and richness to the large family space. From the butcher block counter on the end, to the persian rugs and leather barstools - this kitchen now has that contemporary farmhouse feel. Gold hardware along with black and gold island pendants compliment the warm wood tones and give this space the feeling of luxury and farmhouse all at the same time. Completed in July 2018, this kitchen is what entertaining dreams are made of.
